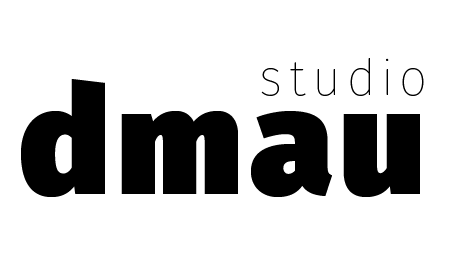Waddenbuurt Commons
How do you connect and create for a community where half the buildings are to be demolished? For this competition we developed a strategy to convert some of the buildings slated for demolition into community uses. Opening up opportunities for education and entrepreneurship in the centre of the neighbourhood.
A complex assignment for Panorama Lokaal a competition organised by the Atelier Rijksbouwmeester, to look for design solutions to prepare the rural-urban fringe for the future. With a particular focus on the monofunctional residential neighbourhoods built in the 1960s, 70s and 80s around The Netherlands. Together with AP+E and the Waag - Commons Lab we were selected to develop a plan for the Waddenbuurt in Haarlem Schalkwijk that addressed three scales, the larger city district, the neighbourhood transformation of the Waddenbuurt itself and on the local level a design intervention with the residents that can be implemented at the start of the larger process.
We developed our site analysis based on the principles of permaculture. creating a vision built upon the qualities of the existing social and urban fabric.
In the most challenging contexts the greatest opportunities can be found.
In Waddenbuurt our plan connects and integrates solutions to the different environmental, economic, spatial and social challenges of today. The masterplan brings about a large scale transformation of the neighbourhood by developing an strategy for improvement which addresses 6 key areas.
By redeveloping most of the existing buildings slated for demolotion we open up spaces for entrepreneurship, family housing and community use. A new "Commons College” provides space for education and exchange, where residents can invest in their own neighbourhood.
The public realm is strengthened by the introduction of green corridors that connect the neighbourhood to the surrounding countryside and provides safe place for communal gardening, exercise and play as well as increasing the habitat for local flora and fauna.
The full project pdf can be viewed here (in dutch)










