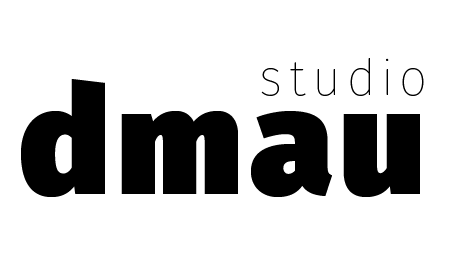The Wild Place
Project type: Competition - 2nd Place
Size: 5,000m2
Client: Irish Architecture Foundation
Date: 2016
Collaborators: Openfabric, Maser, Ramp Riders
Team: Daryl Mulvihill, João Pedro Faria, Reem Saouma
Budget: €500,000
A new skate and play park for all ages in Le Fanu Park, Ballyfermot Dublin
Our entry for the Ballyfermot Play Park competition, we received second place. The competition was run by the Irish Architecture Foundation who sought proposals for the development of a BMX and skate facility alongside additional play spaces for all ages and the wider community. The site was located at the north east corner of The Lawns next to the leisure centre.
The Lawns are an important green space at the centre of Ballyfermot defined by large meadows, several prominent trees and some sports fields. But, as often happens, there is a lack of Identity and lack of variety in terms of play types and sport facilities. Our proposal addresses how the whole park could develop in the coming years, with the Play Park acting as a catalyst for the wider Lawns area. We imagine the Lawns being defined by 3 different layers: The outer Green Belt a biodiverse park, the inner sheltered Sports Core retaining and improving the existing football fields, and all are connected by the Green Mile recreational loop connecting the Play Park with the Lawns.
Within the Play Park we defined three Play Plazas. These spaces form the central meeting points in the plan and are designed to accommodate different user groups, ages and types of play. Finally we have the green spaces, each of which differs in its character, function and planting types.
The largest of these Play Plazas is for Skating and BMX in the south of the plan, an 800m2 skate park designed in collaboration with Ramp-Riders with a series of interlocking bowls designed for all ages and skill levels. The primary users here will be older children and teens on BMX’s, skateboards and scooters and there is plenty of place for everyone to watch the action. The surrounding walls of the sports pavilion and climbing wall will be covered in murals from Maser developed in collaboration with the local residents.
A second dry play space for younger children and families sits close to the entrance and in the shelter of the Leisure Centre with climbing frames, sandpits, swings and slides. Finally a small pocket space under the trees caters for parents who would like to sit and keep an eye on their children exploring the Wild play area. Here children can adventure through the bamboo mazes, build willow huts and create a playscape of their own from natural materials that can adapt and change over the years and seasons.
Reflecting on getting second place we chose to focus on creating a skate and BMX facility that would function on a local neighbourhood level rather than one that would become a city wide destination and ultimately this decision meant 2nd place. However the competition process and community engagement aspect of the competition was very enjoyable and has left us more determined to secure and win the next play park that will be developed in Ireland.








